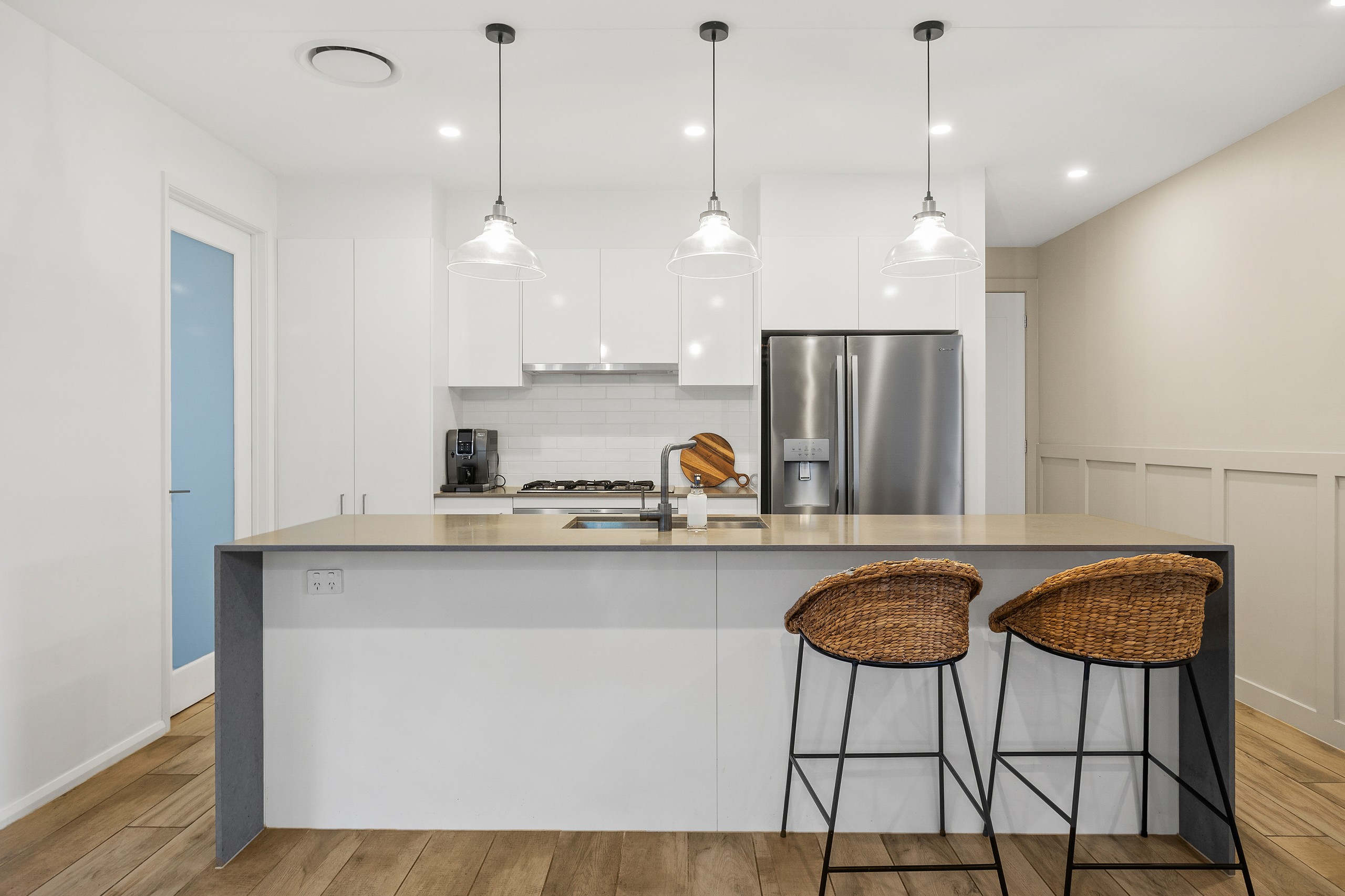Are you interested in inspecting this property?
Get in touch to request an inspection.
- Photos
- Floorplan
- Description
- Ask a question
- Location
- Next Steps
Home for Sale in Calderwood
Hamptons-Inspired Living in Family-Friendly Calderwood
- 3 Beds
- 2 Baths
- 3 Cars
With its striking coastal Hamptons façade, high-pitched roofline, and beautifully landscaped gardens, this residence at 40 Wildflower combines timeless elegance with modern comfort. The inviting front porch sets the tone for what awaits inside.
Step through the door to discover soaring ceilings, high-set doors, fresh interiors with decorative wall borders, and wide ceramic tiles designed to resemble rustic timber flooring. Thoughtful touches such as white timber blinds, low-voltage downlights, and double linen presses add both style and practicality.
The master suite is positioned at the front of the home and features square-set cornices, grand double doors opening onto a private balcony, a walk-in dressing room with built-in cabinetry, and a sleek ensuite with stone-topped vanity and black-accented finishes. Two additional double-sized bedrooms each include three-door built-in robes, while the family bathroom showcases a stone-grey vanity, shower niche, and matching black hardware.
At the heart of the home, the designer kitchen boasts a waterfall-edge stone benchtop, 900mm appliances including gas cooktop and rangehood, double pantry plus hidden walk-through pantry, fridge plumbing, and breakfast bar seating. The kitchen flows into the open plan dining and living areas, enhanced by VJ panelling and glass pendant lighting.
Additional living space is provided by a dedicated media room with barn-style glazed doors, charcoal carpets, and custom cabinetry.
Entertaining is effortless with triple sliding doors opening to an eco-board alfresco deck, overlooking a firepit area and turfed yard. Practical features include concrete pathways to both sides of the home, a water tank, oversized laundry with glazed door, and oversized double garage with potential for a third car space.
Perfectly positioned, this home is within walking distance to Calderwood's upcoming schools, sporting fields, and childcare centre, and just minutes to local cafes, tavern, and transport links. Enjoy family-friendly living with easy access to both Wollongong and Sydney.
For more information or to arrange an inspection, contact Ben Linnehan on 0414 563 113.
3 garage spaces
3
2
Agents
- Loading...
Loan Market
Loan Market mortgage brokers aren’t owned by a bank, they work for you. With access to over 60 lenders they’ll work with you to find a competitive loan to suit your needs.
