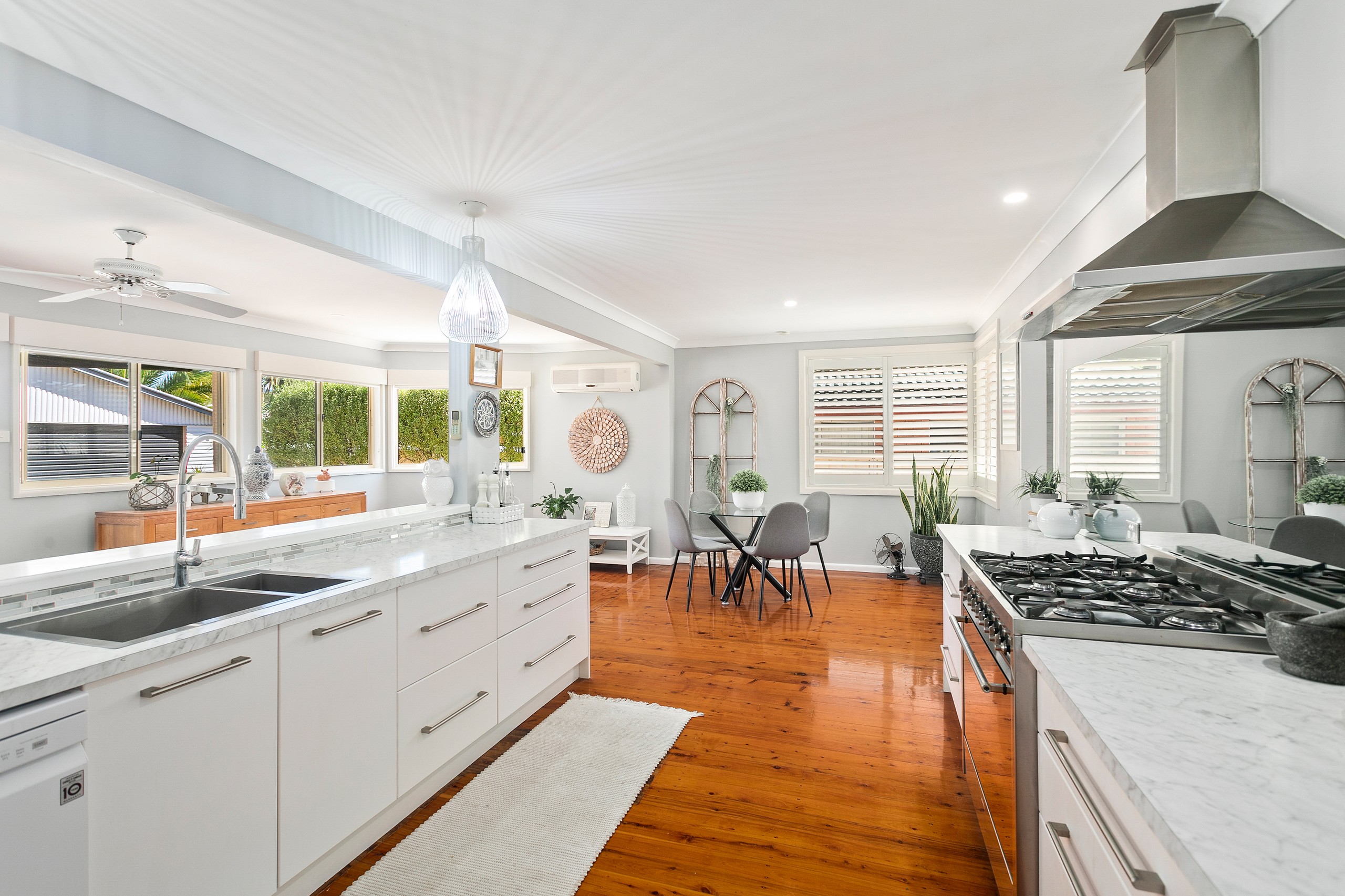Inspection details
- Saturday1November
- Photos
- Floorplan
- Description
- Ask a question
- Location
- Next Steps
House for Sale in Albion Park
House & Granny Flat - Central Location on 698m²
- 4 Beds
- 2 Baths
- 2 Cars
Centrally positioned on a level 698m² block with side yard access, this versatile property combines a beautifully renovated home with a self-contained granny flat - perfect for investors, larger families or multi-generational living.
The main residence has been stylishly remodelled with neutral tones, sweeping hardwood verandahs, plantation shutters and polished timber floors. A modern open-plan kitchen takes centre stage, complete with a freestanding 900mm oven and range, dishwasher, and ample storage, overlooking the sunlit dining and family room. An additional oversized lounge offers flexibility, easily converted into a fourth bedroom if desired. The main bathroom is finished with floor-to-ceiling tiles, while a second toilet is located in the laundry for convenience.
The granny flat offers its own entry and features a kitchenette, bathroom, spacious open-plan living, built-in robe, air conditioning and ceiling fans - ideal for rental income or extended family accommodation.
Entertaining is effortless with a party-sized covered deck overlooking the generous backyard. Tradies and hobbyists will love the 7m x 5.8m double garage with workshop, additional detached shed, and ample off-street parking.
Set within easy reach of shopping, schools, the local pool and parklands, this property delivers lifestyle, space and opportunity all in one.
For more information or to arrange an inspection, contact Ben Linnehan on 0414 563 113.
698m² / 0.17 acres
2 garage spaces
4
2
Agents
- Loading...
Loan Market
Loan Market mortgage brokers aren’t owned by a bank, they work for you. With access to over 60 lenders they’ll work with you to find a competitive loan to suit your needs.
