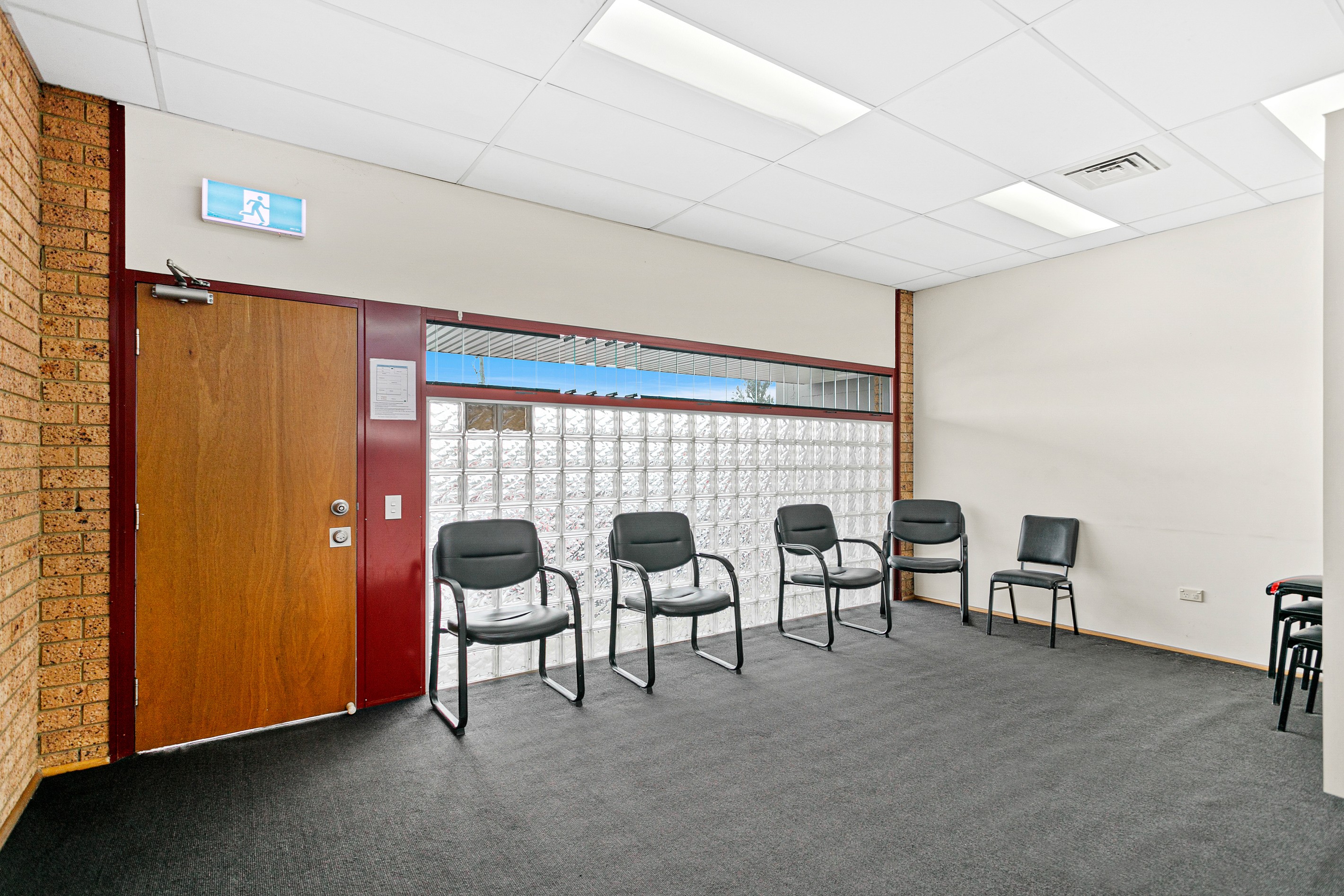Agents
Leased By
- Loading...
Medical/Consulting in Albion Park
Versatile Space Available
- Building: 164m²
Additional Information:
FloorplanThis previous Doctors surgery has a flexible floor plan suitable for different business opportunities.
- Wheelchair accessible ramp to entry
- Front reception area with glass brick wall & louver windows
- Lots of natural light throughout due to skylights
- Reception area complete with cabinetry & file or server storeroom
- 2x office spaces which includes cabinetry & plumbing
- Option for a product storeroom or convert to 3rd office space
- Air conditioning to main office
- Separate lunch room
- Separate storeroom
- Separate Male/ Female toilets
- 2x allocated undercover parking spaces
Get in touch today !
Building:
164m²
Categories:
Medical/Consulting, Offices, Retail
Share:
